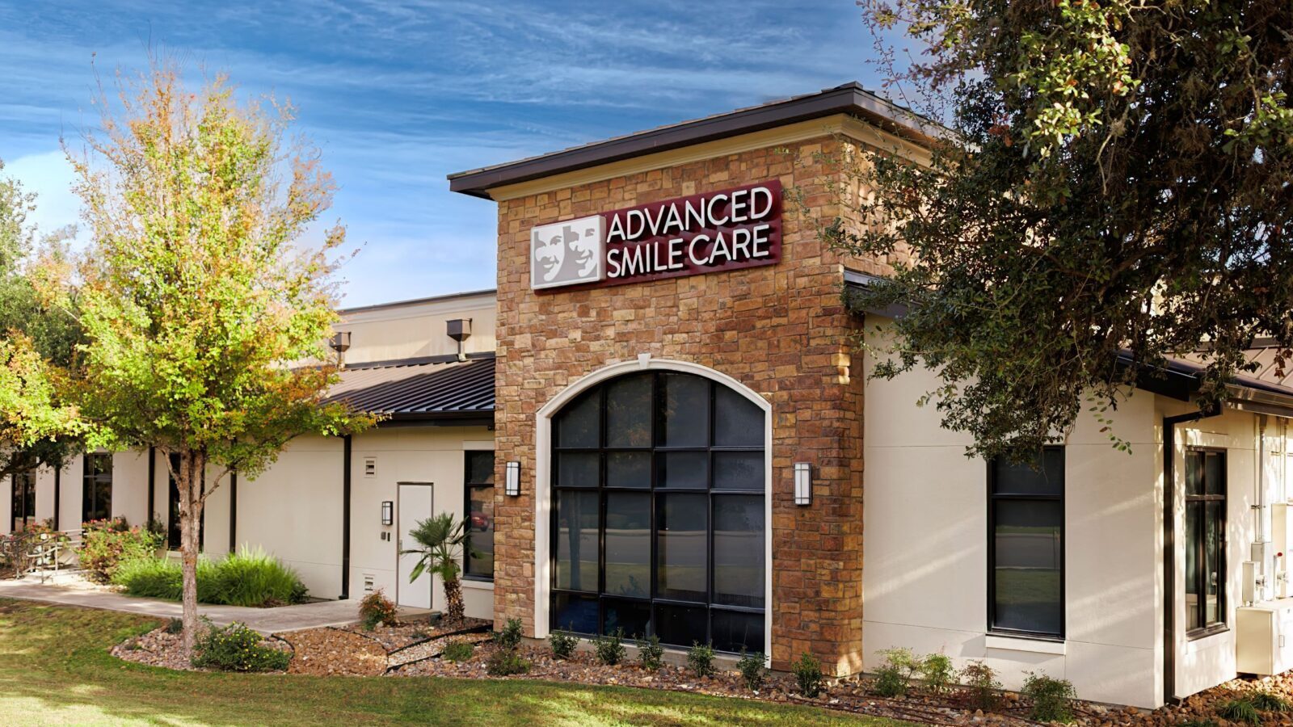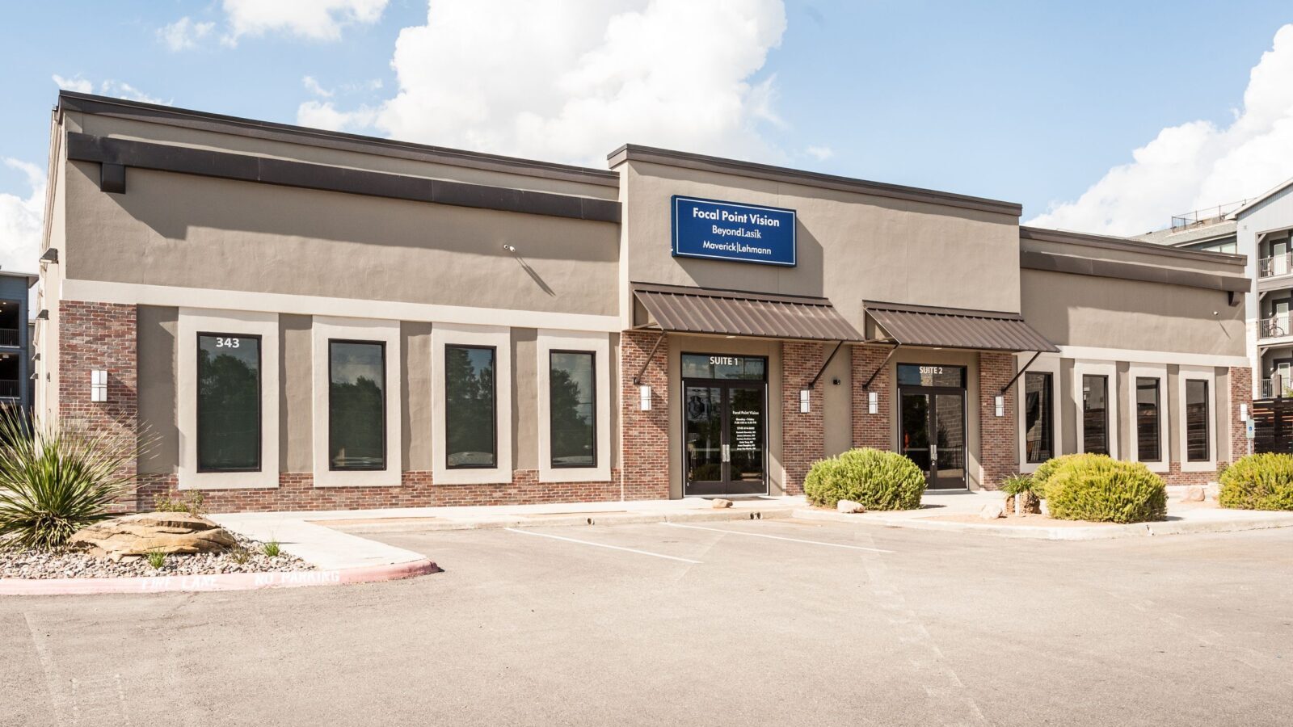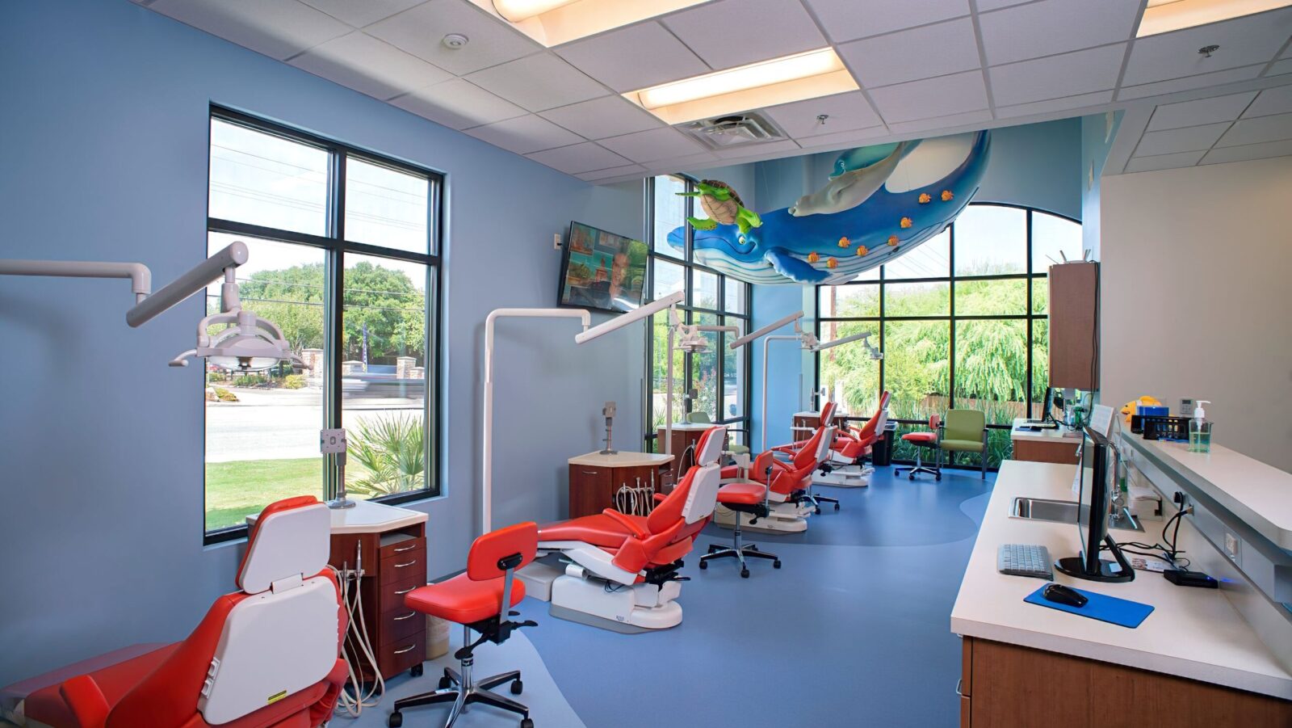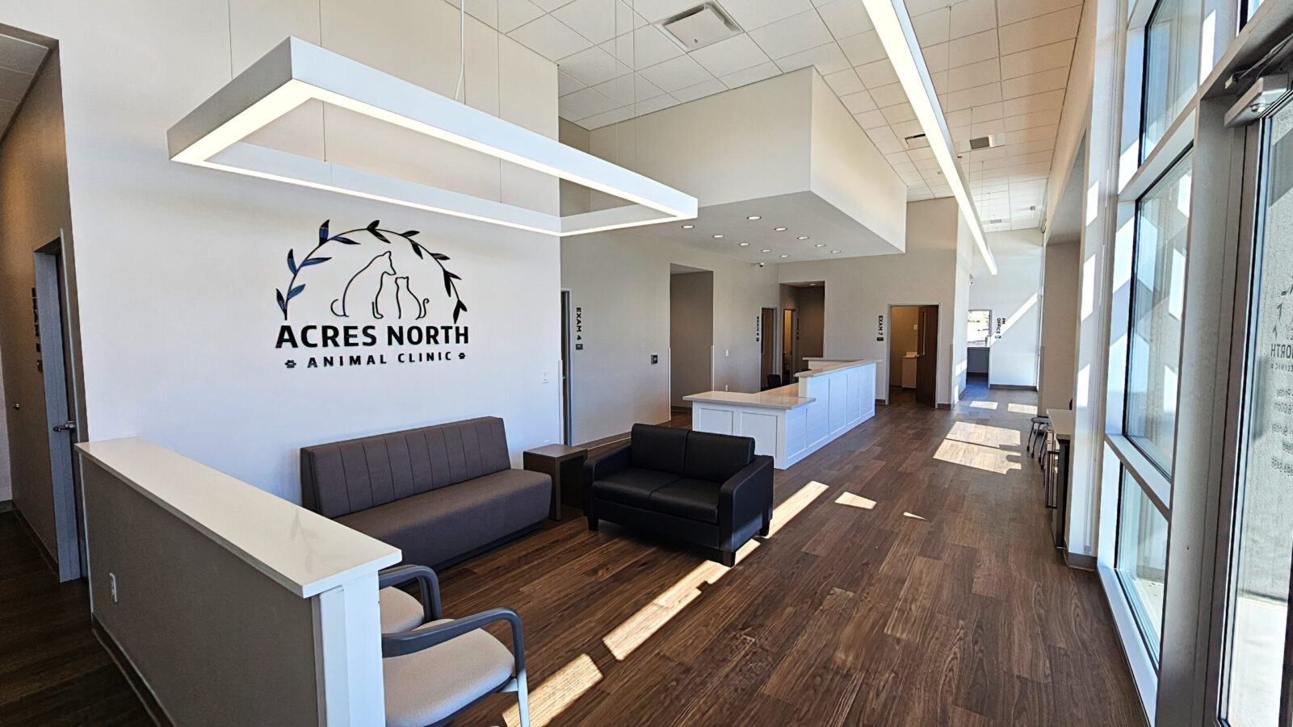Master Planning
Complete Master Planning
Master planning starts with understanding your goals, both for today and for the future. Even if you’re not planning immediate development, we help you see the full potential of your property with a clear, forward-thinking approach. By working closely with you, we develop solutions that meet your current needs while leaving room for smart, sustainable growth over time. Our focus is on creating a plan that gives you flexibility, supports your vision, and positions your project for long-term success.
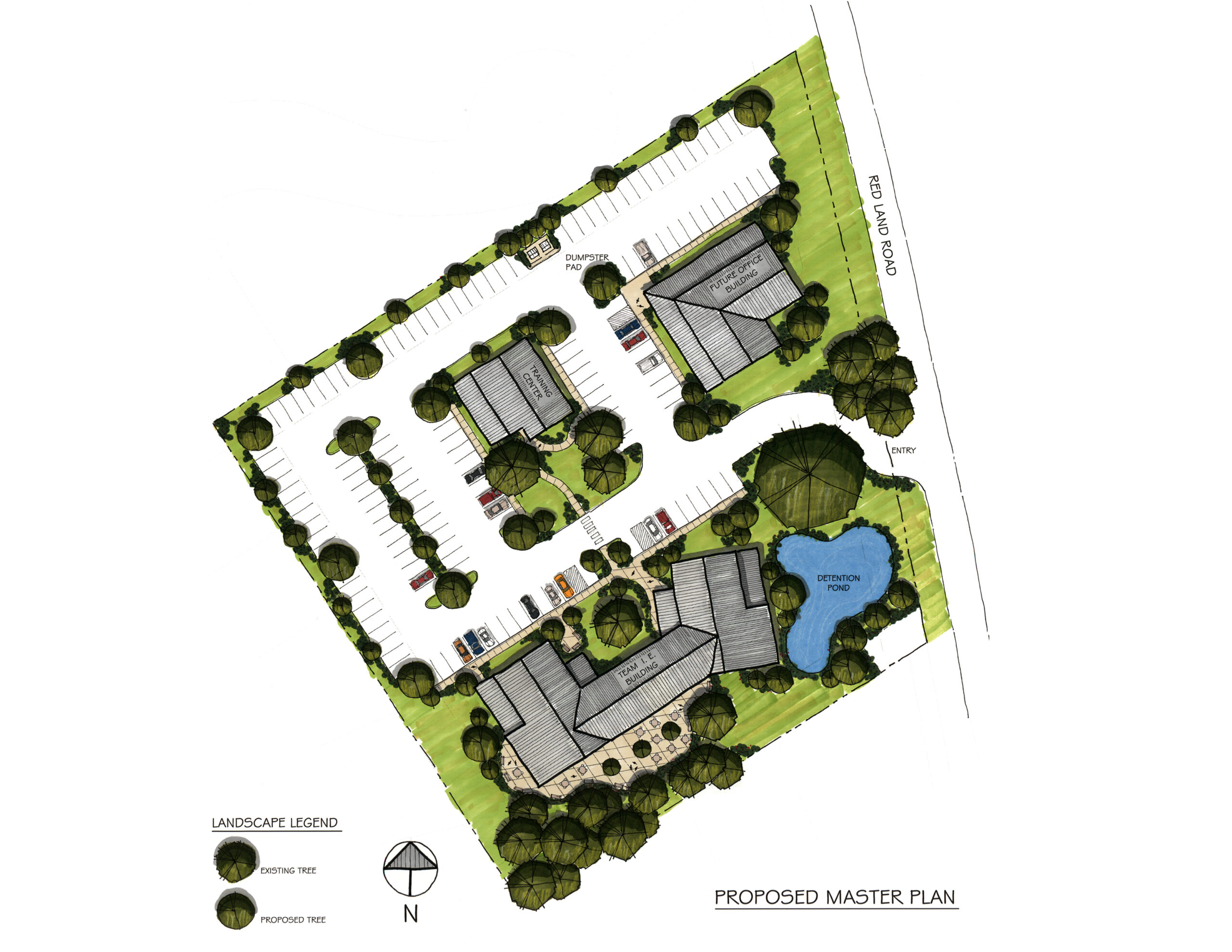
Master Planning Services
Before any design begins, we focus on understanding the foundation of your project. This includes gathering key information about your goals, organizational needs, site conditions, and regulatory requirements. Through collaborative discussions and strategic analysis, we help define a clear direction that aligns your vision with practical design outcomes, ensuring your project begins with purpose and clarity
Existing Facilities Observation
If your project involves renovation, expansion, or repurposing of existing buildings, we begin by thoroughly observing and documenting current conditions. This includes assessing building systems, accessibility, space utilization, and code compliance. By identifying opportunities and limitations early, we help you make informed decisions about how to best integrate or improve existing facilities.
Project Scoping
Defining the scope of your project is essential to setting realistic expectations and aligning your goals with available resources. We work closely with you to determine what your project needs are to achieve, now and in the future. This includes identifying key program requirements, performance expectations, and project deliverables, so we can tailor the design process to your specific objectives.
Budgeting & Scheduling
Establishing a reliable budget and schedule early in the planning process gives you the clarity and control to make informed decisions moving forward. We work with you to develop accurate cost estimates and realistic timelines based on your project’s size, complexity, and current market conditions. Our goal is to help you plan with confidence, set achievable milestones, and avoid unexpected costs down the line.
Site Evaluations & Comparisons
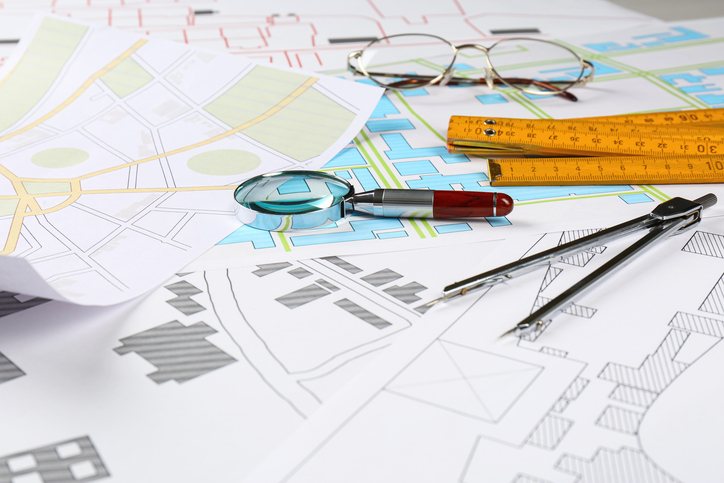
Our Master Planning Process
Related Projects

